



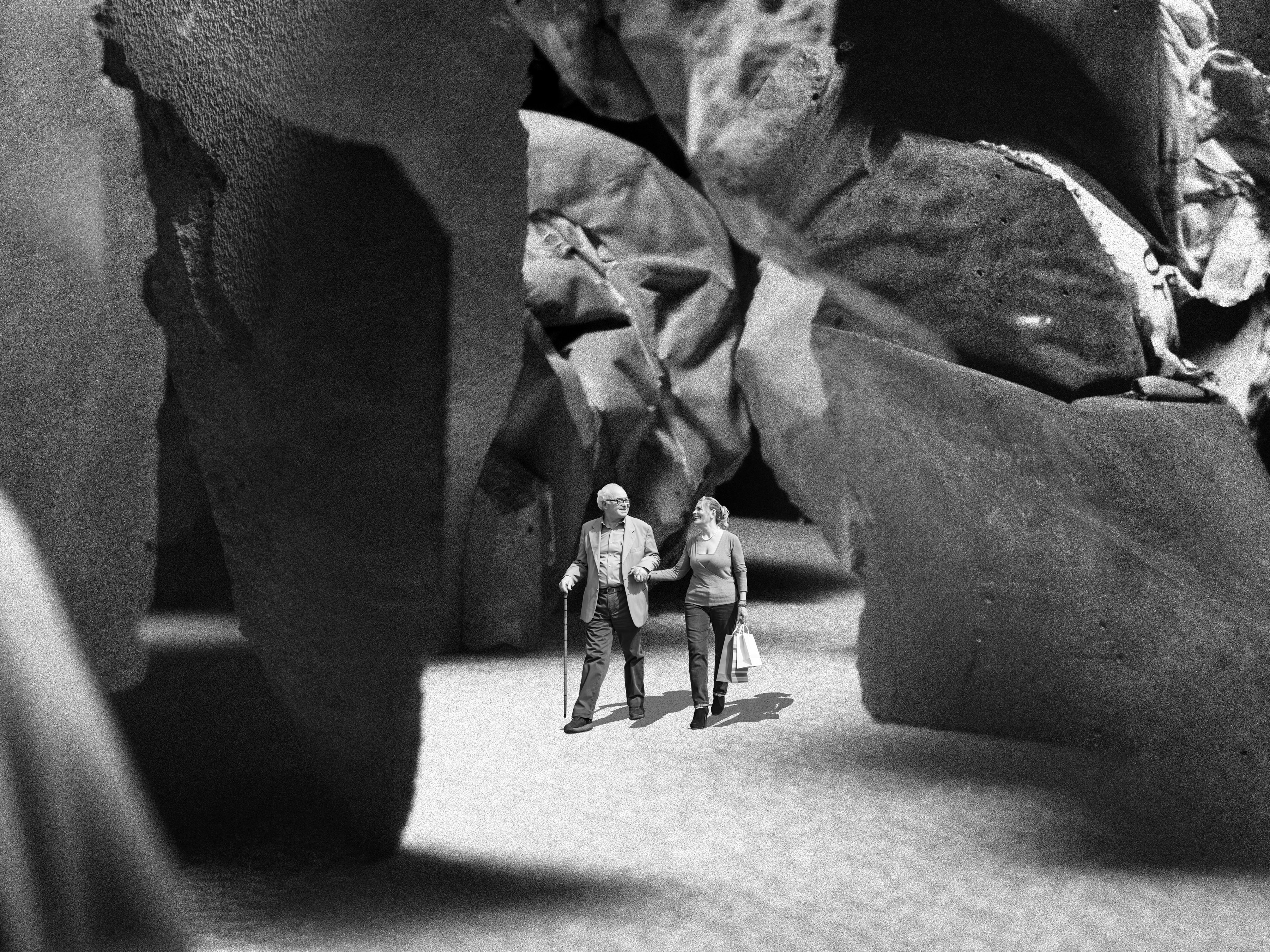
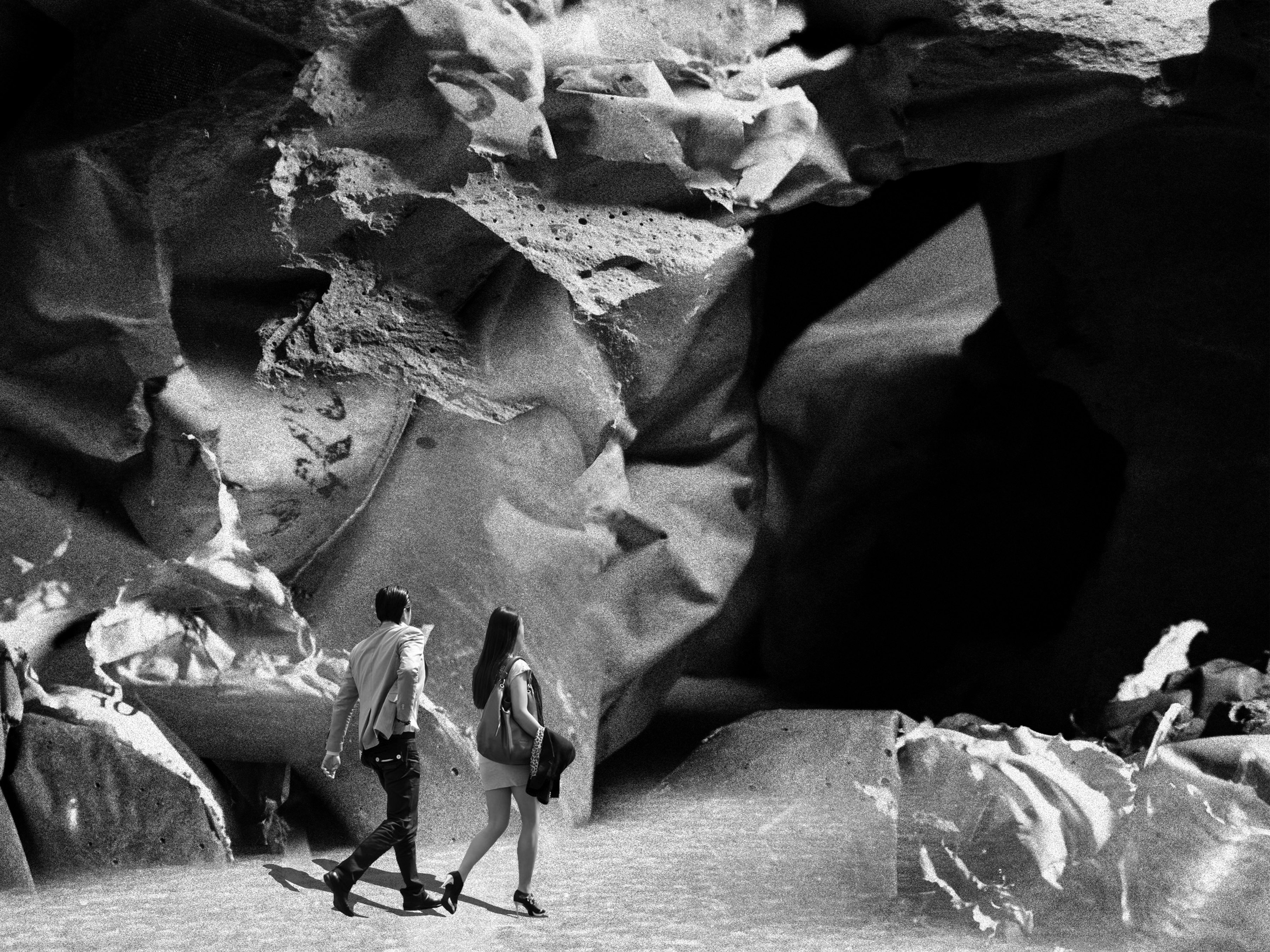
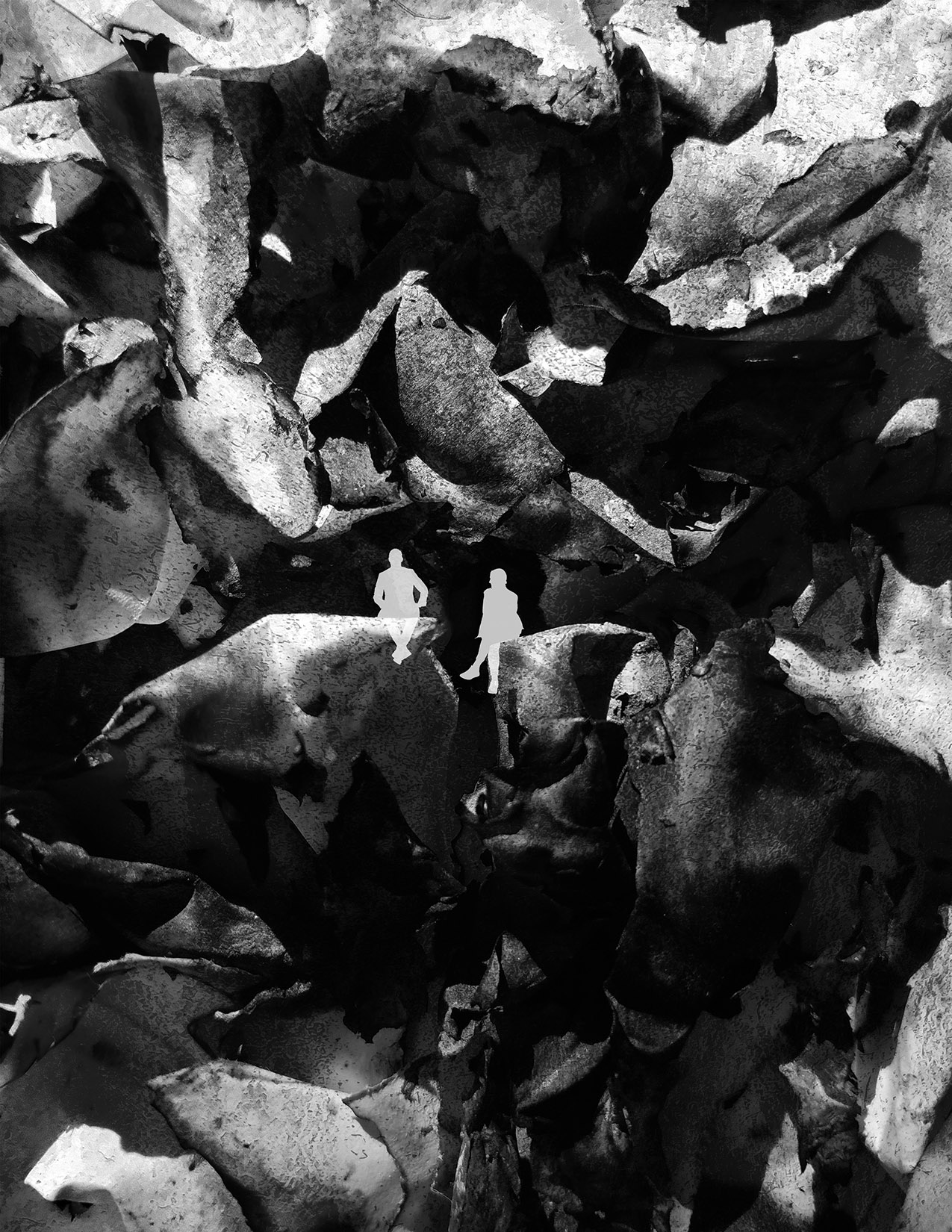

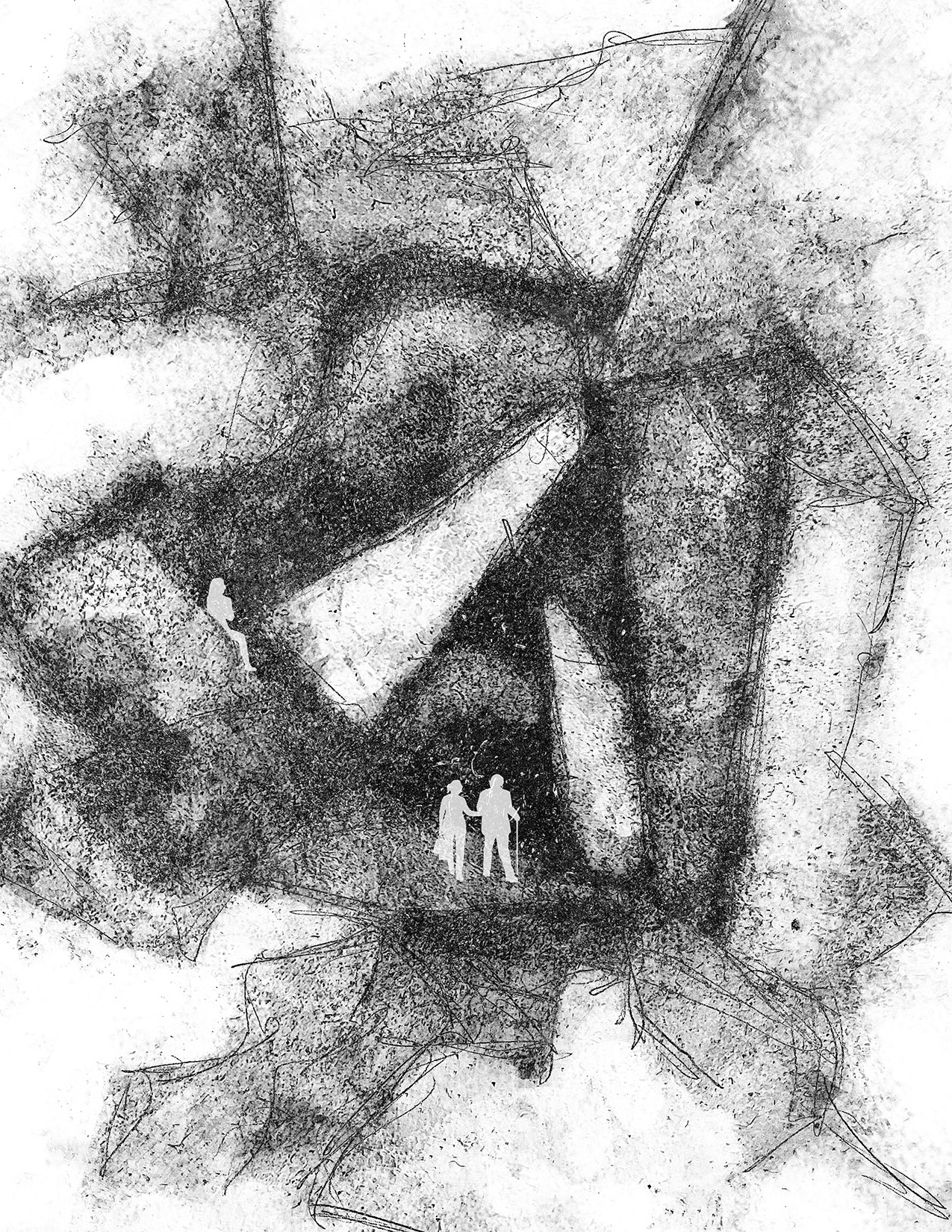
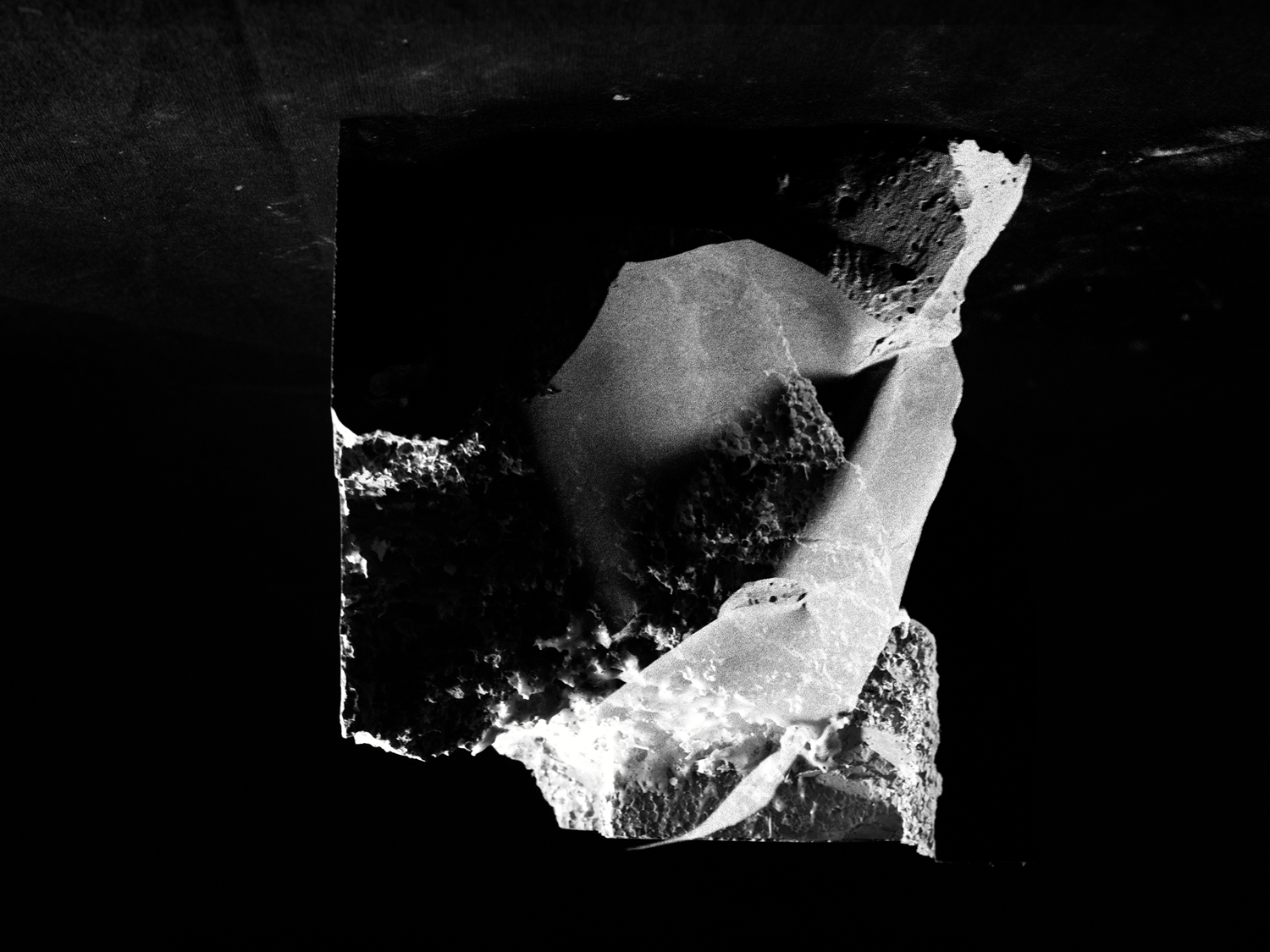
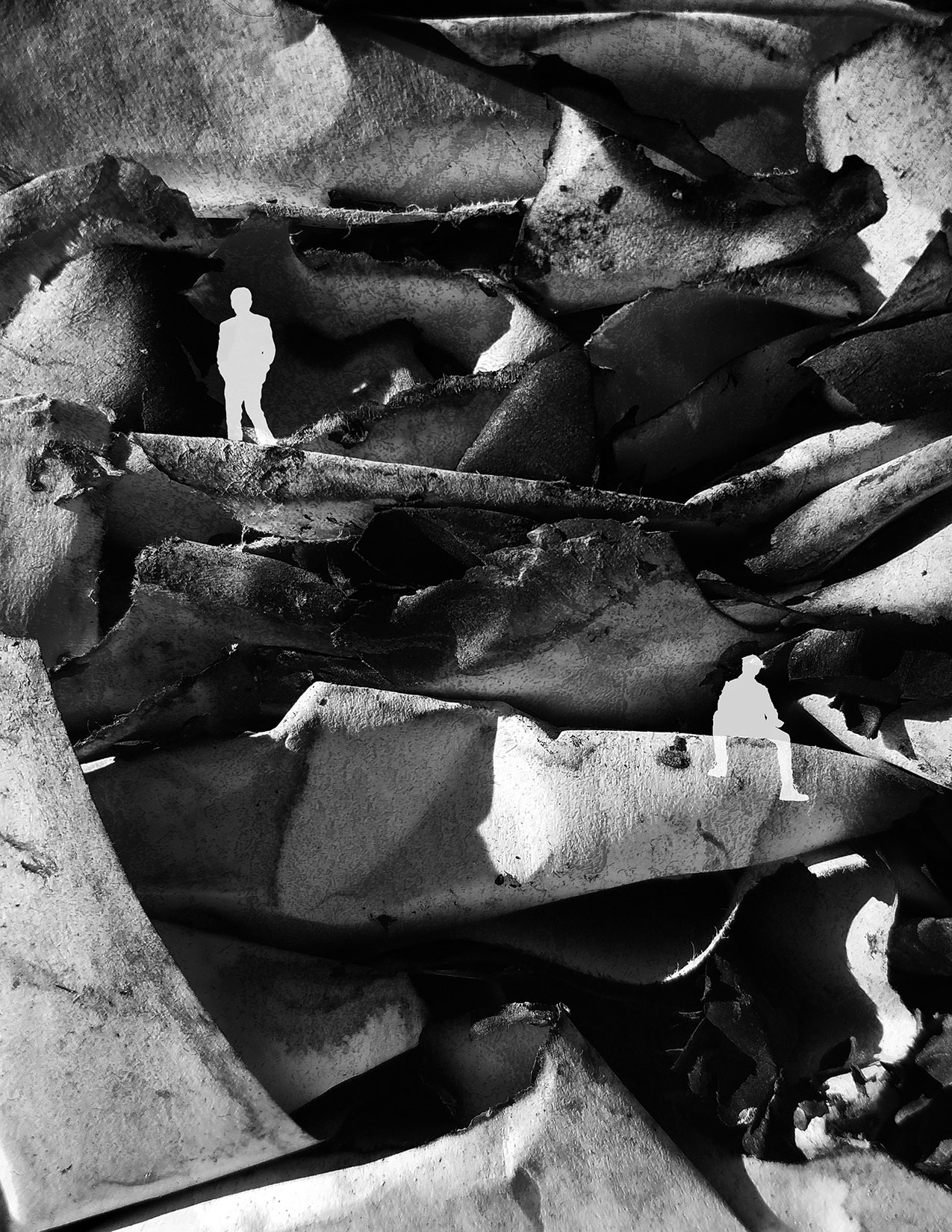


Fall 2019
Semester #1
Aaron Koopal
Semester #1
Aaron Koopal
How can the construction of space become a performance? This proposal is an exploration into unconventional methods of construction; an inquiry into what is possible at the margins of current architectural practices. It’s a proposal without defined walls,doors, and passageways, that seeks to bend the rules of architectural methods. By subverting these methodologies, new ways of creating space begin to emerge. It is this innovation that pushes the boundaries of what architecture can be and allows us to address conventional problems in unconventional ways.
The construction of this proposal aims to understand and converse with the same natural processes seen in the site itself.
The aim of the proposal is to let material nuances inform the architecture and to understand these nuances at different scales. Much of the architecture deals with ideas of self-generating forms an patterns – thus becoming more concerned with the sequences and variables involved in creating something than the creation itself. Many of these processes developed into a conversation about understanding the parallels between construction and performance. This became the framework that informed much of the following work – and eventually – the final proposal.
The construction of this proposal aims to understand and converse with the same natural processes seen in the site itself.
The aim of the proposal is to let material nuances inform the architecture and to understand these nuances at different scales. Much of the architecture deals with ideas of self-generating forms an patterns – thus becoming more concerned with the sequences and variables involved in creating something than the creation itself. Many of these processes developed into a conversation about understanding the parallels between construction and performance. This became the framework that informed much of the following work – and eventually – the final proposal.
Overall, the Cavern Pavilion seeks to understand these site conditions as processes and systems through an architectural perspective. Through this process, a performative relationship develops with the site and is used to inform the architecture itself.
The initial construction of this proposal consists of similarly sized stone blocks situated in and around a small creek north of Ames, Iowa. Each of these blocks are positioned in ways that specifically subjects them to erosion and other natural processes. Through this subjection, the installation enters a conversation with the site itself.
It’s through these processes that the architecture and the site begin to reflect within each other. Over time, these blocks are meticulously carved away through the very same mechanisms that shaped the land itself. Because of this, the structures are deliberately designed to be interacted with while under construction. They’re meant to be documented, experienced, and understood even while not entirely complete.
The initial construction of this proposal consists of similarly sized stone blocks situated in and around a small creek north of Ames, Iowa. Each of these blocks are positioned in ways that specifically subjects them to erosion and other natural processes. Through this subjection, the installation enters a conversation with the site itself.
It’s through these processes that the architecture and the site begin to reflect within each other. Over time, these blocks are meticulously carved away through the very same mechanisms that shaped the land itself. Because of this, the structures are deliberately designed to be interacted with while under construction. They’re meant to be documented, experienced, and understood even while not entirely complete.