




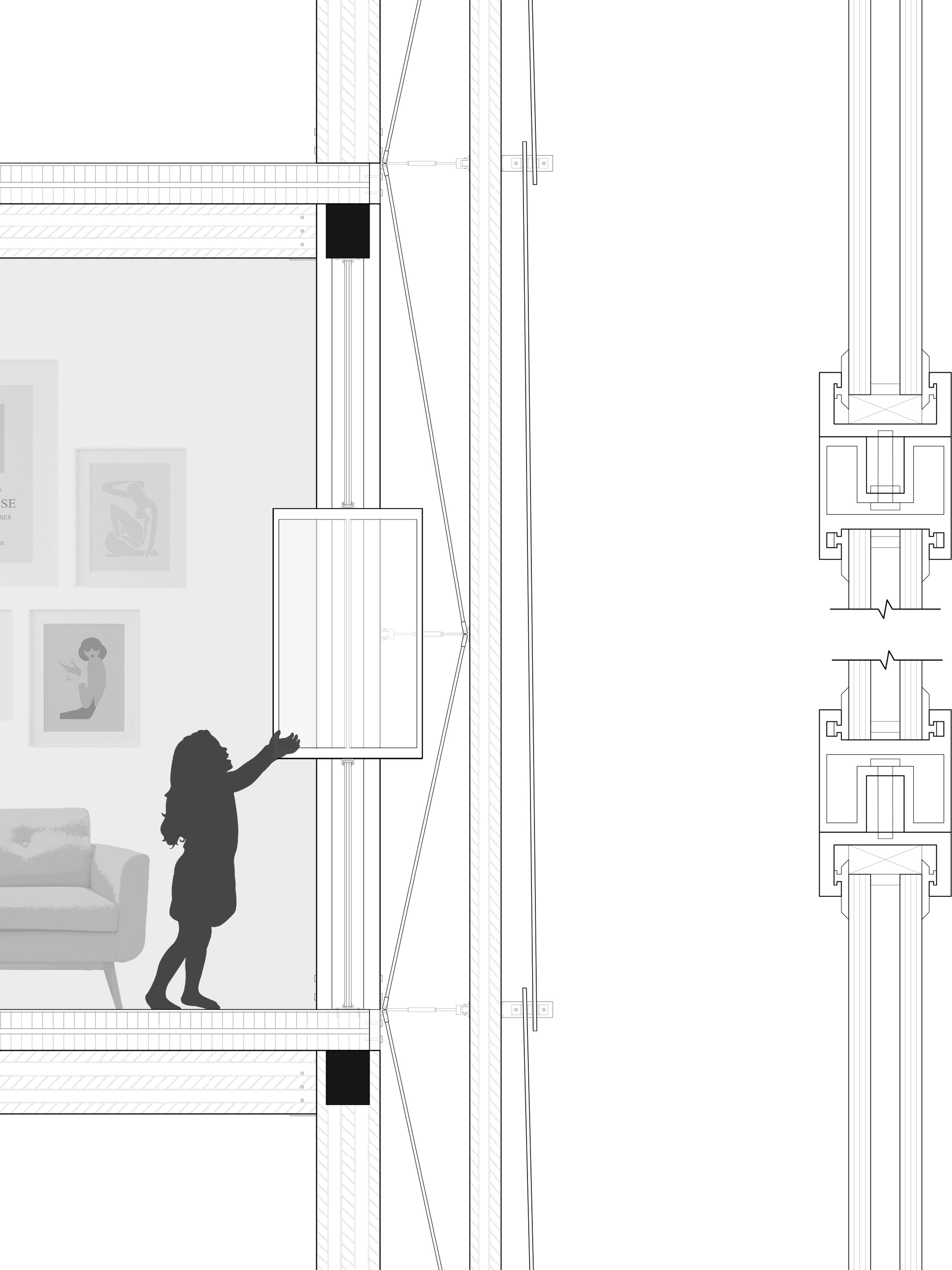







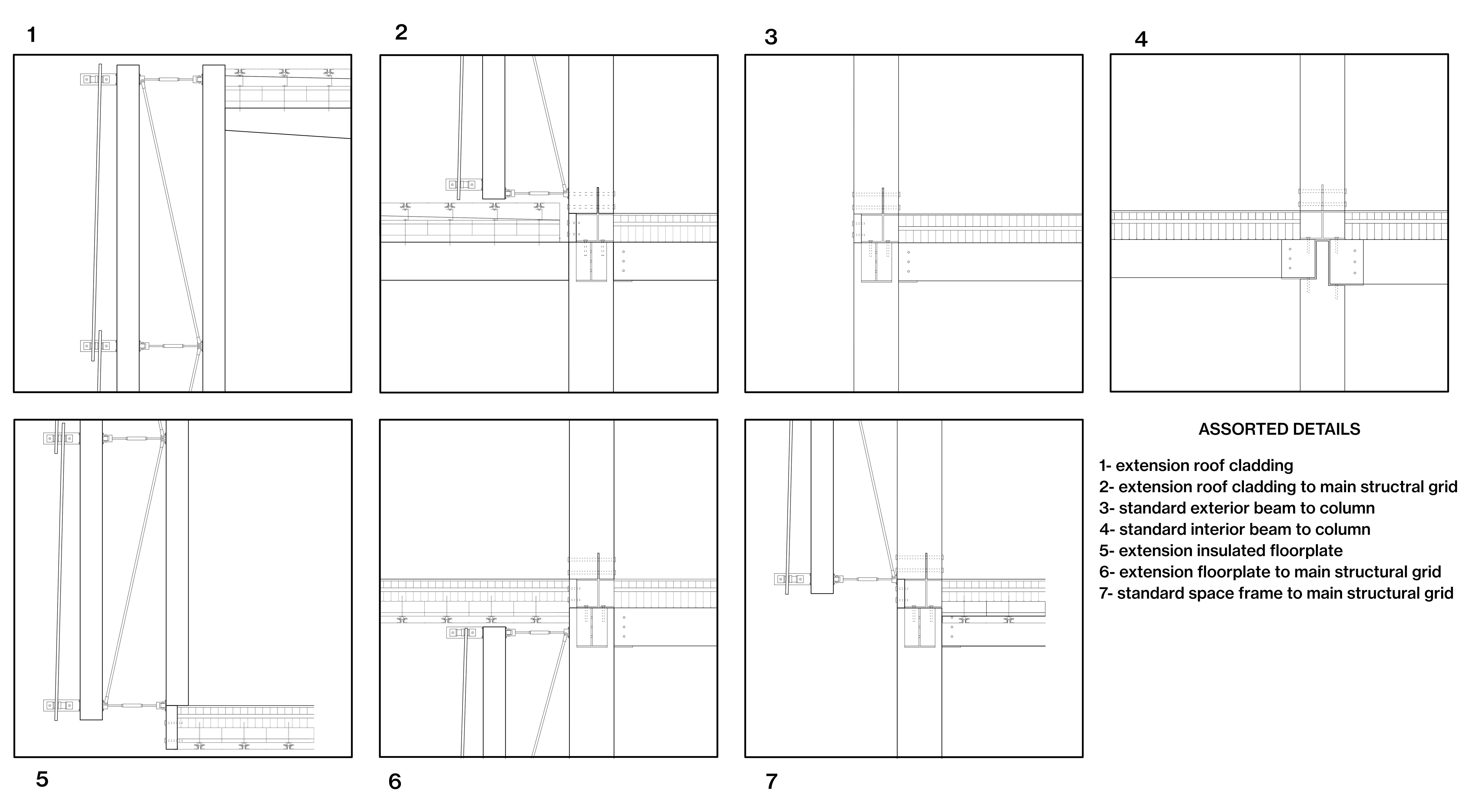
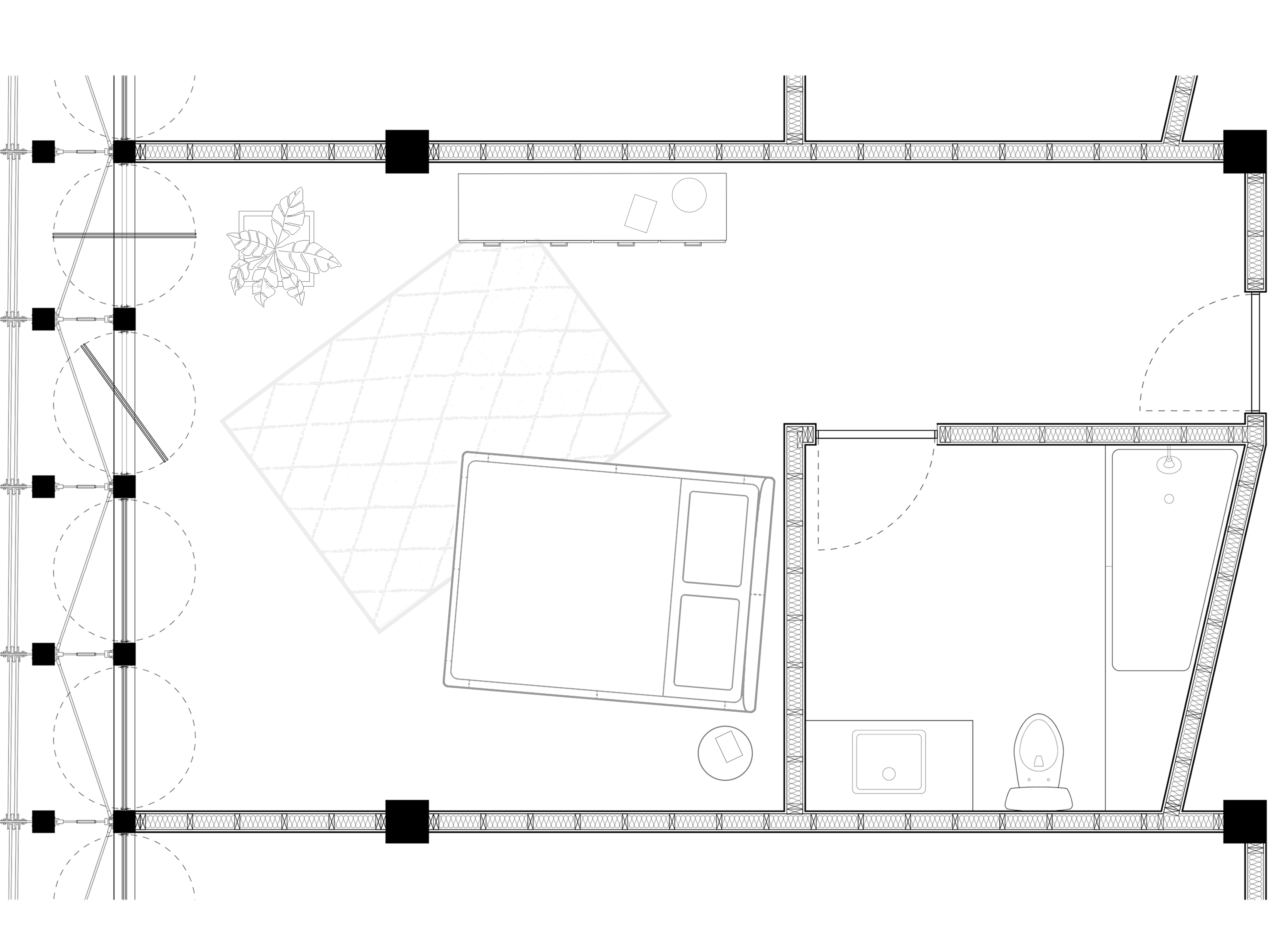
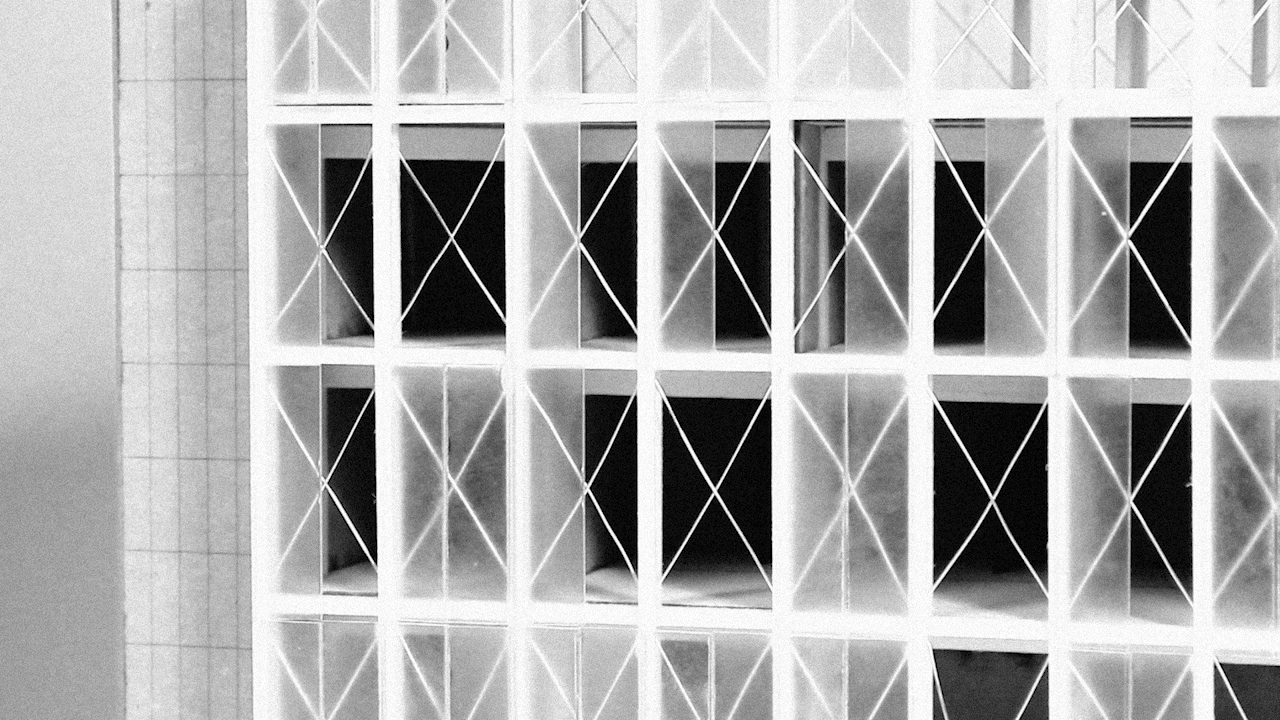

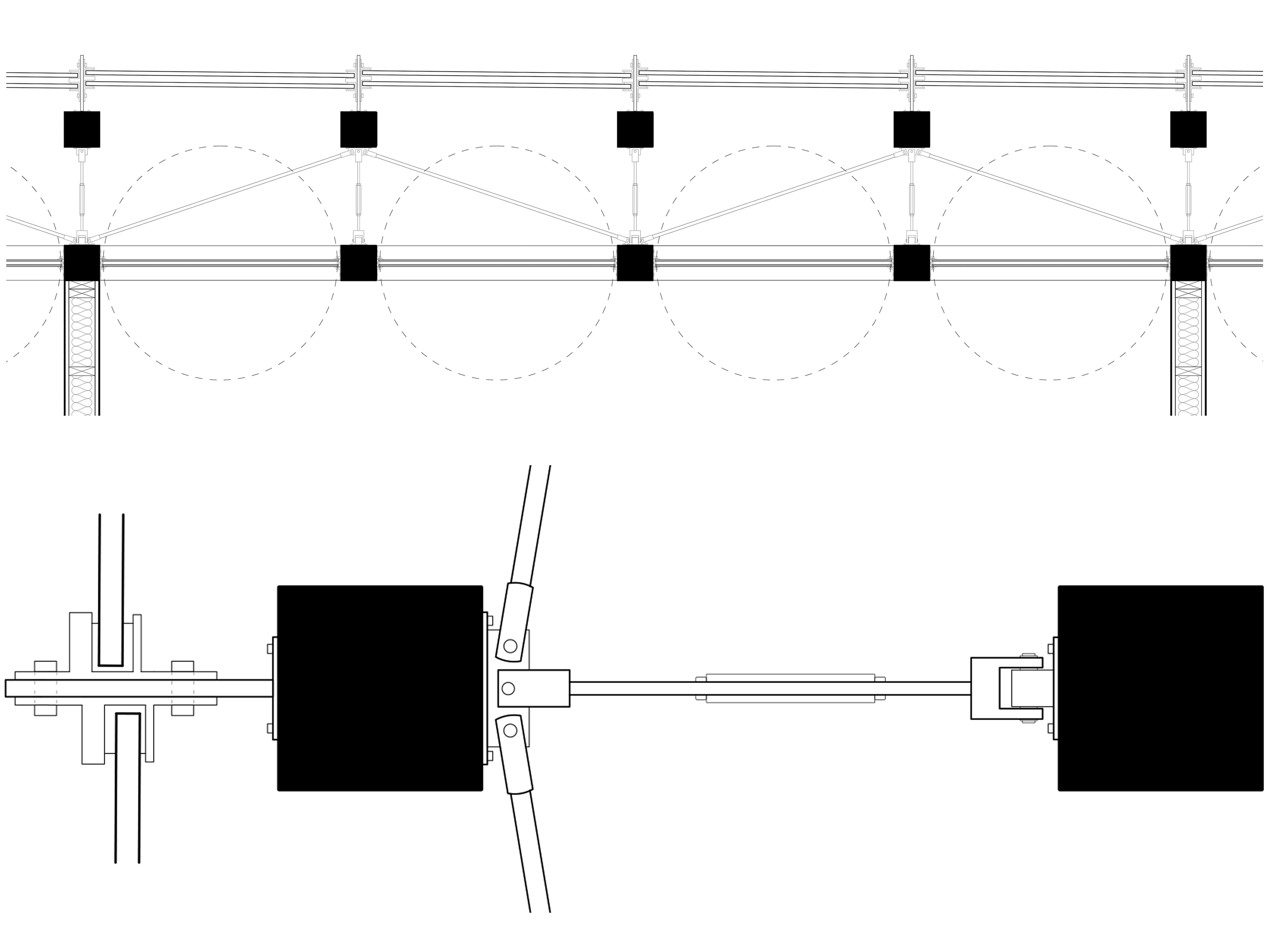

Spring 2021
Semester #4
2023 BWBR Competition Finalist
Aaron Koopal
Gabriela Robles-Munoz
Semester #4
2023 BWBR Competition Finalist
Aaron Koopal
Gabriela Robles-Munoz
Art and architecture are mediums that, through their creation and expression, are a reflection of their makers and the circumstances they endure. The creation and final forms of each are laden with circumstance. The product cannot exist without the process.
This architecture is meant for those whose lived experiences inform the things they create, whether these creations are tangible artifacts, writings, spaces, or just thoughts.
The creative process is iterative, destructive, and highly personal. In order to create a residency that we felt could accommodate the needs and desires of creatives, we deliberately moved towards design decisions that would create open-ended, ambiguous spaces whose prescription would ultimately be determined through their usage.
Those who inhabit this space, both through the things they create and the simple fact that they inhabit, participate in the relationship of what is to what can be. The self, through presence, absence, and potential, is the link to the whole. The occupation of the building affects the lives and processes of those within it, just as the occupants inform the program and subsequent usage of the space.
This architecture is meant for those whose lived experiences inform the things they create, whether these creations are tangible artifacts, writings, spaces, or just thoughts.
The creative process is iterative, destructive, and highly personal. In order to create a residency that we felt could accommodate the needs and desires of creatives, we deliberately moved towards design decisions that would create open-ended, ambiguous spaces whose prescription would ultimately be determined through their usage.
Those who inhabit this space, both through the things they create and the simple fact that they inhabit, participate in the relationship of what is to what can be. The self, through presence, absence, and potential, is the link to the whole. The occupation of the building affects the lives and processes of those within it, just as the occupants inform the program and subsequent usage of the space.
This architecture, through intentional exposure of its connections, details, layers, and inner workings, lays itself bare. Transparency, layering, and repetition work together with subtle variation, through which varied details expose the fact that this structure is not a homogenous unity, but a heterogenous totality.
This totality, through its lack of explicit prescription, allows its inhabitants to contribute to what the space becomes. Although it exists as an entity separate from those that interact with it, this architecture reaches its fullest potential when its inhabitants, though occupation, bring definition.
The material conditions of the space, through their consistent nature, fade into the background. Lack of interruption or ornamentation allow users to focus on how the space makes them feel. This quality contributes to the things created here – whose focus is on introspection and the varied individual experiences that occur within a shared reality.
This totality, through its lack of explicit prescription, allows its inhabitants to contribute to what the space becomes. Although it exists as an entity separate from those that interact with it, this architecture reaches its fullest potential when its inhabitants, though occupation, bring definition.
The material conditions of the space, through their consistent nature, fade into the background. Lack of interruption or ornamentation allow users to focus on how the space makes them feel. This quality contributes to the things created here – whose focus is on introspection and the varied individual experiences that occur within a shared reality.